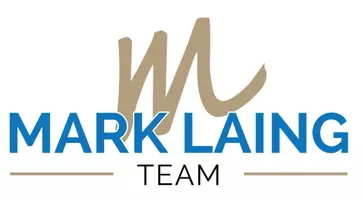Bought with Chris Zarou • Pearson Smith Realty, LLC
$499,900
For more information regarding the value of a property, please contact us for a free consultation.
4 Beds
4 Baths
3,067 SqFt
SOLD DATE : 07/08/2019
Key Details
Property Type Single Family Home
Sub Type Detached
Listing Status Sold
Purchase Type For Sale
Square Footage 3,067 sqft
Price per Sqft $166
Subdivision Villages At Round Hill
MLS Listing ID VALO384440
Sold Date 07/08/19
Style Colonial
Bedrooms 4
Full Baths 3
Half Baths 1
HOA Fees $65/mo
HOA Y/N Y
Abv Grd Liv Area 2,367
Year Built 1997
Annual Tax Amount $4,183
Tax Year 2019
Lot Size 0.320 Acres
Acres 0.32
Property Sub-Type Detached
Source BRIGHT
Property Description
MOVE-IN READY!! Beautiful Single-Family Home Located in the Villages of Round Hill. Perfectly Located on a Large Cul-De-Sac Lot. Home Features 4 Bedrooms, 3.5 Baths with Updated Cabinets and Granite Countertops (2016), Hardwood Floors Throughout, Large Master Bathroom with 2 Walk-In Closets; Main Level Includes Foyer, Formal Living, Dining Room, Open Kitchen Floor Plan with Eat-In Breakfast Room with All New Black Slate Appliances (12-2018), Family Room with Gas Fireplace, Walk-in Pantry, 2 Car Garage; Newly Finished Basement Includes Large Custom Wet Bar, Recreation / 2nd Family Room, Full Bathroom, Laundry Room and Lots of Storage and Basement Entrance / Exit with Walk-Up Stairs to Backyard. Approximately 3,000 Square Feet of Finished Living Space. New Roof (2018) and New HVAC Systems with Heat Pump / Dual Propane Furnace Installed in 2018 (2 Zones), Hot Water Heater (2014). Large Back Yard Completely Fenced and Includes a Large Outdoor Patio Built in 2016, Mature Trees, Landscaping and Private Family Retreat Around the Firepit. Walking Distance to Elementary School, Near Franklin Park. Priced to Sell Quickly. This is A Must-See Property!Property is in Beautiful Western Loudoun County Near Round Hill VA with Nearby Shopping and Restaurants, and an Easy Commute to Northern Virginia, Maryland and Washington DC.
Location
State VA
County Loudoun
Zoning PDH3
Rooms
Other Rooms Living Room, Dining Room, Primary Bedroom, Bedroom 2, Bedroom 4, Kitchen, Family Room, Basement, Foyer, Breakfast Room, Mud Room, Bathroom 2, Bathroom 3, Primary Bathroom
Basement Full, Partially Finished, Rear Entrance, Walkout Stairs, Windows, Shelving, Outside Entrance, Interior Access, Heated, Connecting Stairway
Interior
Interior Features Breakfast Area, Ceiling Fan(s), Crown Moldings, Dining Area, Family Room Off Kitchen, Floor Plan - Traditional, Primary Bath(s), Pantry, Recessed Lighting, Upgraded Countertops, Walk-in Closet(s), Wet/Dry Bar, Wood Floors
Heating Forced Air, Heat Pump - Gas BackUp
Cooling Central A/C
Fireplaces Number 1
Fireplaces Type Gas/Propane
Equipment Built-In Microwave, Disposal, Dryer - Electric, Exhaust Fan, Extra Refrigerator/Freezer, Icemaker, Humidifier, Oven/Range - Electric, Refrigerator, Stainless Steel Appliances, Washer, Water Heater
Fireplace Y
Window Features Double Pane
Appliance Built-In Microwave, Disposal, Dryer - Electric, Exhaust Fan, Extra Refrigerator/Freezer, Icemaker, Humidifier, Oven/Range - Electric, Refrigerator, Stainless Steel Appliances, Washer, Water Heater
Heat Source Electric, Propane - Leased
Laundry Basement
Exterior
Exterior Feature Patio(s)
Parking Features Garage - Front Entry
Garage Spaces 2.0
Utilities Available Cable TV Available, Electric Available, Fiber Optics Available, Phone Available, Propane, Under Ground, Water Available, Sewer Available
Water Access N
Accessibility None
Porch Patio(s)
Attached Garage 2
Total Parking Spaces 2
Garage Y
Building
Story 2
Sewer Public Sewer
Water Public
Architectural Style Colonial
Level or Stories 2
Additional Building Above Grade, Below Grade
New Construction N
Schools
Elementary Schools Round Hill
Middle Schools Harmony
High Schools Woodgrove
School District Loudoun County Public Schools
Others
HOA Fee Include Common Area Maintenance
Senior Community No
Tax ID 555461910000
Ownership Fee Simple
SqFt Source Assessor
Special Listing Condition Standard
Read Less Info
Want to know what your home might be worth? Contact us for a FREE valuation!

Our team is ready to help you sell your home for the highest possible price ASAP

GET MORE INFORMATION
REALTOR® | Lic# VA-0225227649 FL-SL3501621






