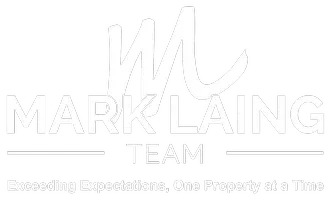
4 Beds
4 Baths
4,632 SqFt
4 Beds
4 Baths
4,632 SqFt
Key Details
Property Type Single Family Home
Sub Type Detached
Listing Status Coming Soon
Purchase Type For Sale
Square Footage 4,632 sqft
Price per Sqft $137
Subdivision Meadow Branch South
MLS Listing ID VAWI2009280
Style Colonial
Bedrooms 4
Full Baths 3
Half Baths 1
HOA Fees $105/ann
HOA Y/N Y
Abv Grd Liv Area 3,232
Year Built 2003
Available Date 2025-11-11
Annual Tax Amount $4,060
Tax Year 2021
Lot Size 7,627 Sqft
Acres 0.18
Property Sub-Type Detached
Source BRIGHT
Property Description
Step into the grand two-story foyer, flanked by a formal living room and dining room accented with elegant columns and a cozy fireplace. To the right, you'll find a spectacular office—ideal for working from home.
The chef's kitchen features modern lighting and hardware, stainless steel appliances, and an L-shaped island overlooking the bright breakfast nook and spacious family room. The family room impresses with its vaulted ceiling and second fireplace, creating a warm and inviting atmosphere.
Upstairs, you'll find four generous bedrooms, including a luxurious primary suite with a walk-in closet and spa-like bath complete with dual vanities, a soaking tub, and a walk-in shower. A fully finished basement awaits you and is perfect for entertaining and relaxing, offering an expansive den with a striking fireplace wall, a bedroom, full bath, flex room, and a cedar wine closet. Outside, enjoy peaceful views from the large deck overlooking the tranquil backyard—ideal for gatherings or quiet evenings at home.
Location
State VA
County Winchester City
Zoning PUHR
Rooms
Basement Full, Partially Finished, Walkout Stairs, Daylight, Partial, Heated
Main Level Bedrooms 1
Interior
Interior Features Wine Storage, Upgraded Countertops, Recessed Lighting, Wood Floors, Floor Plan - Open, Formal/Separate Dining Room, Entry Level Bedroom, Chair Railings, Crown Moldings, Kitchen - Gourmet
Hot Water Natural Gas
Heating Forced Air
Cooling Central A/C
Flooring Hardwood, Carpet, Ceramic Tile
Fireplaces Number 1
Fireplaces Type Gas/Propane
Equipment Washer, Dryer, Oven - Wall, Icemaker, Refrigerator, Built-In Microwave, Oven/Range - Gas
Fireplace Y
Appliance Washer, Dryer, Oven - Wall, Icemaker, Refrigerator, Built-In Microwave, Oven/Range - Gas
Heat Source Natural Gas
Laundry Main Floor
Exterior
Exterior Feature Deck(s)
Parking Features Garage - Front Entry, Built In
Garage Spaces 2.0
Water Access N
Accessibility None
Porch Deck(s)
Attached Garage 2
Total Parking Spaces 2
Garage Y
Building
Story 3
Foundation Concrete Perimeter
Above Ground Finished SqFt 3232
Sewer Public Sewer
Water Public
Architectural Style Colonial
Level or Stories 3
Additional Building Above Grade, Below Grade
Structure Type Cathedral Ceilings,Vaulted Ceilings,9'+ Ceilings
New Construction N
Schools
School District Winchester City Public Schools
Others
Senior Community No
Tax ID 230-06-A- 95-
Ownership Fee Simple
SqFt Source 4632
Special Listing Condition Standard

GET MORE INFORMATION

REALTOR® | Lic# VA-0225227649 FL-SL3501621

