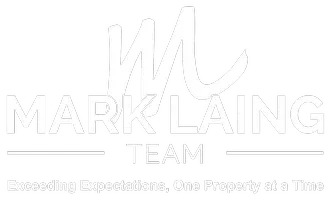
4 Beds
3 Baths
2,285 SqFt
4 Beds
3 Baths
2,285 SqFt
Open House
Sat Sep 13, 11:00am - 1:00pm
Key Details
Property Type Single Family Home
Sub Type Single Family Residence
Listing Status Active
Purchase Type For Sale
Square Footage 2,285 sqft
Price per Sqft $214
Subdivision Rybolt Reserve Ph 01 49 95
MLS Listing ID O6341864
Bedrooms 4
Full Baths 2
Half Baths 1
HOA Fees $415/Semi-Annually
HOA Y/N Yes
Annual Recurring Fee 830.0
Year Built 2002
Annual Tax Amount $6,692
Lot Size 5,662 Sqft
Acres 0.13
Lot Dimensions 50x110
Property Sub-Type Single Family Residence
Source Stellar MLS
Property Description
Step inside to a split floor plan with a first-floor primary ensuite, wood-grain ceramic tile throughout the main level, high ceilings fresh interior paint, and modern light fixtures. The spacious kitchen is a chef's delight, offering stainless steel appliances (including a brand-new range), solid-surface counters, pantry storage, and a breakfast bar—all overlooking the backyard with pool and pond views.
The primary suite is a private retreat featuring double sinks, a brand-new frameless shower enclosure, and upgraded showerhead. Upstairs you'll find a loft, two generously sized bedrooms, and a full bath, while the fourth bedroom sits conveniently on the main level. Every room comes with blinds and plenty of natural light.
Step outside and enjoy your own Florida paradise—a sparkling free-form pool, screened lanai, and serene pond views. Major updates include Roof (2018) and AC (2017).
Don't miss this rare opportunity to own a beautifully maintained pool home in one of the area's most desirable gated communities!
Location
State FL
County Orange
Community Rybolt Reserve Ph 01 49 95
Area 32826 - Orlando/Alafaya
Zoning P-D
Rooms
Other Rooms Inside Utility, Loft
Interior
Interior Features Ceiling Fans(s), Eat-in Kitchen, Open Floorplan, Primary Bedroom Main Floor, Solid Surface Counters, Split Bedroom, Walk-In Closet(s), Window Treatments
Heating Heat Pump
Cooling Central Air
Flooring Carpet, Ceramic Tile
Furnishings Unfurnished
Fireplace false
Appliance Dishwasher, Disposal, Electric Water Heater, Microwave, Range, Refrigerator
Laundry Inside
Exterior
Exterior Feature Sliding Doors
Garage Spaces 2.0
Pool Gunite
Utilities Available Electricity Connected, Sewer Connected
View Water
Roof Type Shingle
Porch Rear Porch, Screened
Attached Garage true
Garage true
Private Pool Yes
Building
Lot Description In County, Landscaped, Sidewalk, Paved
Entry Level Two
Foundation Slab
Lot Size Range 0 to less than 1/4
Sewer Public Sewer
Water Public
Architectural Style Florida
Structure Type Block,Stucco
New Construction false
Schools
Elementary Schools East Lake Elem
Middle Schools Corner Lake Middle
High Schools East River High
Others
Pets Allowed Yes
Senior Community No
Ownership Fee Simple
Monthly Total Fees $69
Acceptable Financing Cash, Conventional, FHA, VA Loan
Membership Fee Required Required
Listing Terms Cash, Conventional, FHA, VA Loan
Special Listing Condition None
Virtual Tour https://www.propertypanorama.com/instaview/stellar/O6341864

GET MORE INFORMATION

REALTOR® | Lic# VA-0225227649 FL-SL3501621






