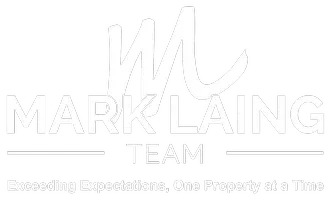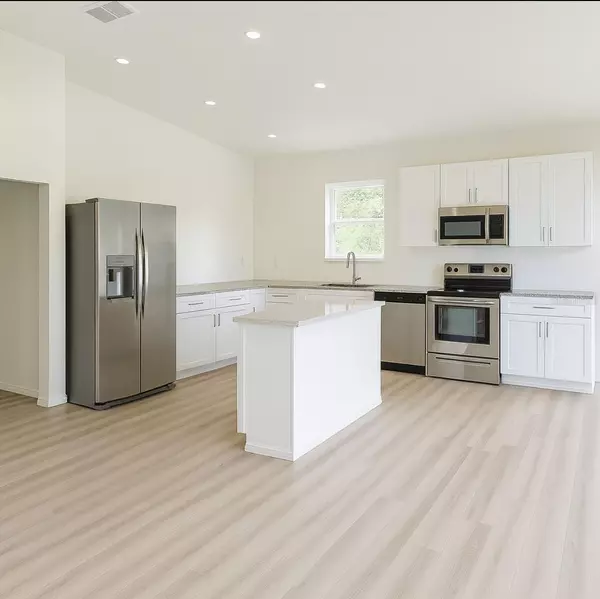3 Beds
2 Baths
1,700 SqFt
3 Beds
2 Baths
1,700 SqFt
Key Details
Property Type Single Family Home
Sub Type Single Family Residence
Listing Status Active
Purchase Type For Sale
Square Footage 1,700 sqft
Price per Sqft $155
Subdivision Columbia City
MLS Listing ID OM707233
Bedrooms 3
Full Baths 2
Construction Status Under Construction
HOA Y/N No
Year Built 2025
Annual Tax Amount $216
Lot Size 8,712 Sqft
Acres 0.2
Lot Dimensions 40x106
Property Sub-Type Single Family Residence
Source Stellar MLS
Property Description
Welcome to this stunning new construction home, thoughtfully designed for comfort, style, and everyday living. This spacious 3-bedroom, 2-bathroom residence with a 2-car garage features a desirable split, open floor plan that blends privacy with functionality—perfect for families and entertaining. With 1,828+ square feet of living space, the interior boasts beautiful vinyl wood flooring throughout the main living areas, creating a warm and inviting feel. The generous bedrooms and bathrooms provide comfort and relaxation, while the open layout allows natural light to flow effortlessly. The modern kitchen is a chef's delight, complete with sleek granite countertops, tile walk-in showers, a master bath with double sinks, and stylish finishes throughout. Modern appliances make daily living and hosting guests a breeze. Enjoy peaceful mornings on the cozy front porch or entertain on the back patio—ideal for soaking in the Florida lifestyle. Scheduled for completion in August 2025, this home offers the perfect blend of elegance, space, and convenience. Seize the opportunity to make it yours!
Location
State FL
County Marion
Community Columbia City
Area 34471 - Ocala
Zoning R2
Interior
Interior Features Open Floorplan, Tray Ceiling(s), Walk-In Closet(s)
Heating Central, Electric
Cooling Central Air
Flooring Tile, Vinyl
Fireplace false
Appliance Convection Oven, Dishwasher, Microwave, Refrigerator
Laundry Laundry Room
Exterior
Exterior Feature Lighting, Sliding Doors
Garage Spaces 2.0
Utilities Available Cable Available, Electricity Connected, Phone Available, Sewer Connected, Underground Utilities, Water Connected
Roof Type Shingle
Attached Garage true
Garage true
Private Pool No
Building
Entry Level One
Foundation Slab
Lot Size Range 0 to less than 1/4
Builder Name LDS Residential Services
Sewer Public Sewer
Water None
Structure Type Block,Stone,Stucco
New Construction true
Construction Status Under Construction
Schools
Elementary Schools Dr. N.H. Jones Elem. (Mag)
Middle Schools Osceola Middle School
High Schools Forest High School
Others
Senior Community No
Ownership Fee Simple
Acceptable Financing Cash, Conventional, FHA, VA Loan
Listing Terms Cash, Conventional, FHA, VA Loan
Special Listing Condition None

GET MORE INFORMATION
REALTOR® | Lic# VA-0225227649 FL-SL3501621






