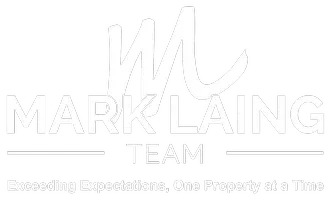3 Beds
2 Baths
1,065 SqFt
3 Beds
2 Baths
1,065 SqFt
Key Details
Property Type Single Family Home
Sub Type Detached
Listing Status Coming Soon
Purchase Type For Sale
Square Footage 1,065 sqft
Price per Sqft $399
Subdivision None Available
MLS Listing ID VALO2103612
Style Ranch/Rambler
Bedrooms 3
Full Baths 2
HOA Y/N N
Abv Grd Liv Area 792
Year Built 1955
Available Date 2025-08-01
Annual Tax Amount $2,454
Tax Year 2025
Lot Size 0.460 Acres
Acres 0.46
Property Sub-Type Detached
Source BRIGHT
Property Description
Step inside to discover an open-concept main level highlighted by beautiful rustic hardwood floors and an abundance of natural light. The kitchen features a warm, open country feel with unique hammered copper countertops that add character and style. The sunroom/breakfast area is a standout space. Bathed in natural light, it's the perfect spot to start your day, unwind with a book, or simply enjoy the changing seasons. Storage is no issue here, with plenty of closets throughout and an easily accessible attic that provides ample room for all your seasonal and extra items.
The partially finished basement expands the living space and includes a spacious bathroom complete with a soaking tub, separate walk-in shower, and dual sinks. A large flexible room downstairs can be used as an additional bedroom, recreation room, or home office.
This property includes a generously sized garage perfect for storage, hobbies, or working year-round. complete with a cozy woodstove to keep the space warm in all seasons. Whether you're a car enthusiast, craftsman, or just need extra space, this garage offers both functionality and comfort.
This home offers a rare opportunity to enjoy a laid-back, country lifestyle without sacrificing modern comforts.
Location
State VA
County Loudoun
Zoning CR1
Rooms
Basement Connecting Stairway, Interior Access, Partially Finished, Poured Concrete
Main Level Bedrooms 2
Interior
Interior Features Attic, Bathroom - Soaking Tub, Bathroom - Walk-In Shower, Built-Ins, Breakfast Area, Floor Plan - Open
Hot Water Electric
Heating Other, Heat Pump(s)
Cooling Ductless/Mini-Split
Flooring Ceramic Tile, Concrete, Hardwood, Laminated
Fireplace N
Heat Source Electric, Oil
Laundry Basement
Exterior
Parking Features Covered Parking, Garage - Front Entry, Garage - Side Entry
Garage Spaces 1.0
Water Access N
Roof Type Asphalt
Accessibility None
Total Parking Spaces 1
Garage Y
Building
Story 2
Foundation Block
Sewer On Site Septic, Private Septic Tank
Water Well
Architectural Style Ranch/Rambler
Level or Stories 2
Additional Building Above Grade, Below Grade
New Construction N
Schools
Elementary Schools Lovettsville
Middle Schools Harmony
High Schools Woodgrove
School District Loudoun County Public Schools
Others
Senior Community No
Tax ID 218161468000
Ownership Fee Simple
SqFt Source Assessor
Special Listing Condition Standard

GET MORE INFORMATION
REALTOR® | Lic# VA-0225227649 FL-SL3501621






