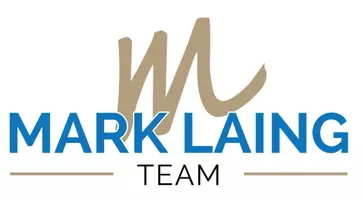4 Beds
4 Baths
2,100 SqFt
4 Beds
4 Baths
2,100 SqFt
Key Details
Property Type Townhouse
Sub Type End of Row/Townhouse
Listing Status Active
Purchase Type For Rent
Square Footage 2,100 sqft
Subdivision Snowden Bridge
MLS Listing ID VAFV2035444
Style Craftsman
Bedrooms 4
Full Baths 3
Half Baths 1
HOA Y/N Y
Abv Grd Liv Area 2,100
Year Built 2023
Lot Size 3,049 Sqft
Acres 0.07
Property Sub-Type End of Row/Townhouse
Source BRIGHT
Property Description
Step inside to an open-concept floor plan that seamlessly connects the spacious living, dining, and kitchen areas—perfect for entertaining or relaxing at home. The kitchen offers stainless steel appliances, space for kitchen table and ample cabinet and counter space to make meal prep a breeze.
Upstairs, the primary bedroom with private en suite offers a soaking tub, large shower, and a generous walk-in closet. Three additional bedrooms provide flexible space for guests, hobbies or home office.
As part of Snowden Bridge, you'll enjoy access to fantastic amenities including a clubhouse, swimming pool, playgrounds, dog park, walking paths, and basketball and tennis courts—something for everyone to enjoy.
Conveniently located near major commuter routes, shopping, dining, and entertainment options, this home offers the ideal combination of lifestyle and location.
Don't miss your chance—schedule a tour today and make this exceptional townhome in Snowden Bridge your next home sweet home!
Location
State VA
County Frederick
Zoning R4
Rooms
Other Rooms Living Room, Dining Room, Primary Bedroom, Bedroom 2, Bedroom 3, Bedroom 4, Kitchen, Foyer, Laundry, Bathroom 2, Bathroom 3, Primary Bathroom
Basement Daylight, Full, Garage Access
Interior
Interior Features Ceiling Fan(s), Combination Dining/Living, Kitchen - Eat-In
Hot Water Electric
Heating Forced Air
Cooling Central A/C, Ceiling Fan(s)
Equipment Built-In Microwave, Dishwasher, Disposal, Oven/Range - Gas, Refrigerator, Dryer - Front Loading, Washer - Front Loading
Furnishings No
Fireplace N
Window Features Double Pane,Screens
Appliance Built-In Microwave, Dishwasher, Disposal, Oven/Range - Gas, Refrigerator, Dryer - Front Loading, Washer - Front Loading
Heat Source Natural Gas
Laundry Dryer In Unit, Washer In Unit
Exterior
Garage Spaces 1.0
Fence Privacy, Rear, Fully
Utilities Available Natural Gas Available, Electric Available, Cable TV Available, Sewer Available, Water Available
Amenities Available Pool - Outdoor, Swimming Pool, Tennis Courts, Tot Lots/Playground, Recreational Center, Picnic Area, Party Room, Jog/Walk Path, Dog Park
Water Access N
View Street
Roof Type Shingle
Street Surface Black Top
Accessibility None
Total Parking Spaces 1
Garage N
Building
Lot Description Corner
Story 3
Foundation Slab
Sewer Public Sewer
Water Public
Architectural Style Craftsman
Level or Stories 3
Additional Building Above Grade
New Construction N
Schools
School District Frederick County Public Schools
Others
Pets Allowed Y
HOA Fee Include Pool(s),Trash
Senior Community No
Tax ID NO TAX RECORD
Ownership Other
SqFt Source Estimated
Miscellaneous Common Area Maintenance,HOA/Condo Fee,Trash Removal
Security Features Smoke Detector
Horse Property N
Pets Allowed Case by Case Basis, Pet Addendum/Deposit

GET MORE INFORMATION
REALTOR® | Lic# VA-0225227649 FL-SL3501621






